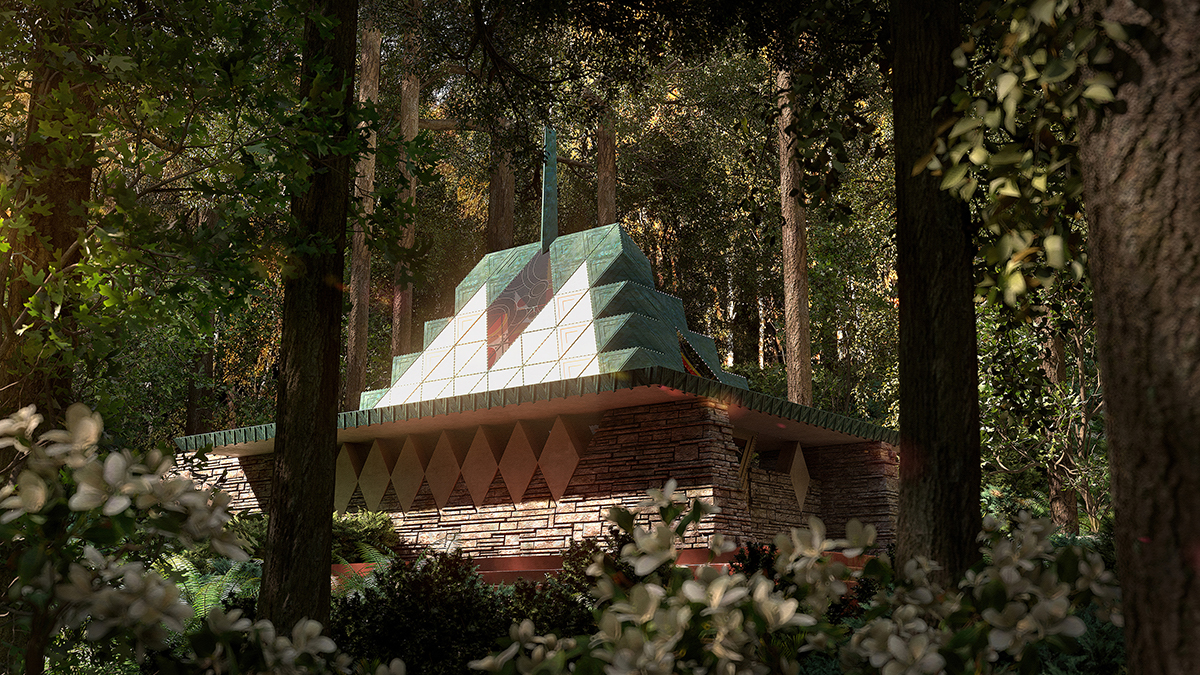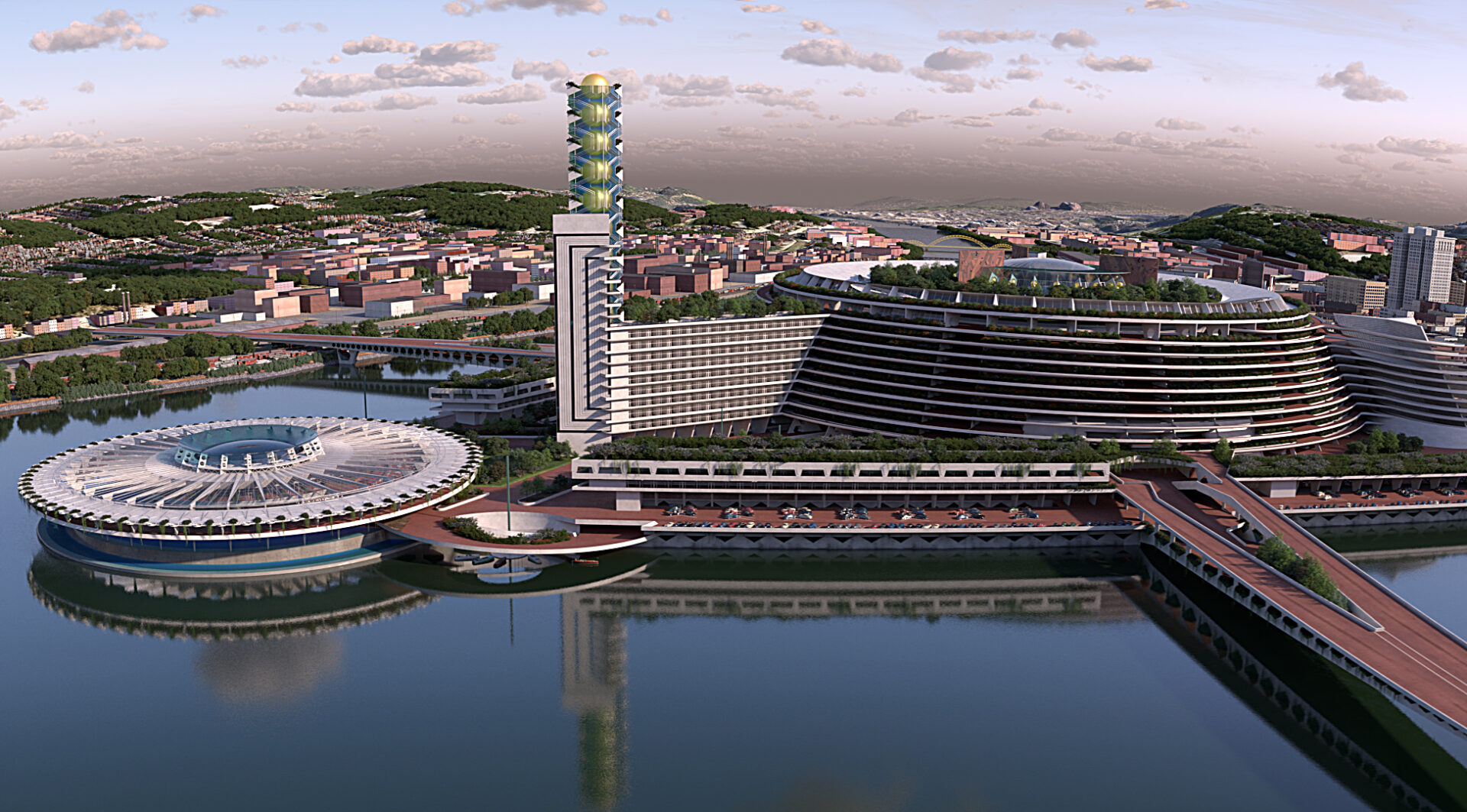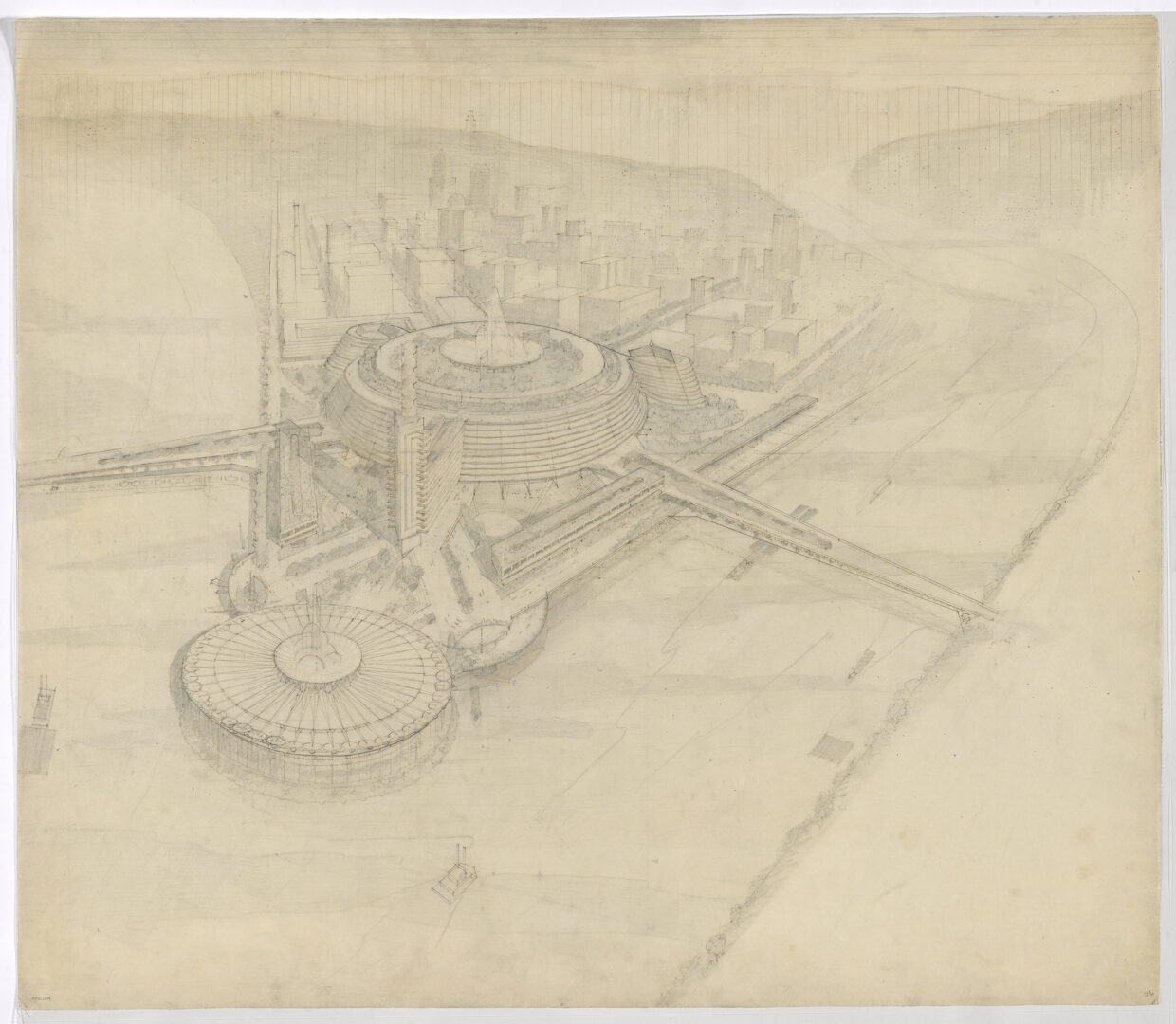Frank Lloyd Wright’s Southwestern Pennsylvania
October 15, 2023 – January 14, 2024
Author: Jeremiah William McCarthy, Chief Curator
In 2019 teams from The Westmoreland Museum of American Art and Fallingwater met to discuss a joint exhibition concept that would highlight Frank Lloyd Wright’s contributions to southwestern Pennsylvania and the important role both institutions have played in the cultural life of our region. As this dialogue progressed—in the face of a global pandemic and in light of a national movement for social justice—the signal role that technology played in everyday life grew. While it is clear that technologies unite individuals in the present, they also provide ways of imagining possible futures. The same can be said of architecture; it is both an experience and a possibility to live otherwise. Frank Lloyd Wright’s Southwestern Pennsylvania is the outcome of four years of inspired encounters between our organizations.

Skyline Ink Animators + Illustrators. Project for Rhododendron Chapel, Mill Run, Pennsylvania, 2023. Digital illustration based on an unrealized design by Frank Lloyd Wright [1952]. This image was created by permission of the Frank Lloyd Wright Foundation, all rights reserved.
The resulting exhibition offers a multimedia experience by presenting videos and models of both realized and unrealized residential, commercial, and civic projects Frank Lloyd Wright designed from the 1930s through the 50s. The centerpiece of the exhibition is a suite of animated films by Skyline Ink Animators + Illustrators featuring six Wright projects for southwestern Pennsylvania: an office for Edgar J. Kaufmann (1935), a monumental reimagining of the Point (1947), a self-service garage for Kaufmann’s Department Store (1949), the Point View Residences designed for the Edgar J. Kaufmann Charitable Trust (1952), and a 1941 gate lodge and 1952 chapel for the Fallingwater campus.
The exhibition explores the role of individuals involved in these projects, primarily Edgar J. Kaufmann, whose several commissions place him among Wright’s great patrons. Kaufmann first introduced Wright to the region in 1934, inviting him to Pittsburgh to realize designs for a planetarium and to recommend Wright to city officials as an advisor for large-scale civic projects. Additionally, the exhibition examines the role of civic organizations such as the Allegheny Conference on Community Development (ACCD), whose focus on improving Pittsburgh included cultural initiatives, housing, and attention to traffic and parking concerns. Kaufmann was a key player on the planning committee and enlisted Wright’s advice, specifically in the revitalization of downtown Pittsburgh.

Skyline Ink Animators + Illustrators. Project for Civic Center at Point Park, Pittsburgh, 2023. Digital illustration based on an unrealized design by Frank Lloyd Wright [1947]. This image was created by permission of the Frank Lloyd Wright Foundation, all rights reserved.
Using advanced animation rendering software to choreograph camera paths and lighting to create the same type of visual effects used in the film industry, Skyline Ink’s videos feel like a journey into Wright’s creative mind, exploring architecture from an artistic perspective—its textures, light and shadows, and integration into the sights and sounds of the surrounding landscape. A viewing theater in the Cantilever’s North Gallery envelops visitors in this virtual space and creates a bridge between screen and viewer, with additional effects including an original soundtrack produced by the Manchester Craftsmen’s Guild.
This gallery features the exhibition’s most ambitious film, which centers on Wright’s design for the Point. Developed over two schemes, Wright planned an extraordinary civic center design for the area that included an opera house and aquarium, spaces for business conventions and industrial exhibitions, and new bridges to span both rivers. Steel and glass—“special Pittsburgh products” as Wright called them— dominate the designs. The car, which, by 1947, had been blamed for the decentralization of the city, would now shape the experience, with Wright’s designs containing 92 acres of enclosed parking, either above- or below-ground. From drawn plans, the center appears massive and monumental, but the film reveals Wright’s vision of an open, porous, light-filled environment. A continuous skylight allows light to penetrate even the darkest of recesses in the civic center’s main structure.

Frank Lloyd Wright, Richland Center, WI 1867‒1959 Phoenix. Bird’s-eye view from Mount Washington, project, Civic Center at Point Park for the Allegheny Conference, 1947. Sepia ink and pencil on tracing paper. The Frank Lloyd Wright Foundation Archives (The Museum of Modern Art | Avery Architectural & Fine Arts Library, Columbia University, New York).
The ACCD would deem Wright’s civic center for the Point out-of-scale and over-budget for what the city needed. Instead, Pittsburgh redeveloped the Point into a gateway greenspace (now Point State Park), and, in the nearby lower Hill District, erected the Civic Arena, making way for the new structure by demolishing blocks of the historically African American neighborhood in the name of “progress.” Through this exhibition, past, present, and future are superimposed to see the region critically anew.
While the reality of Point State Park (completed in 1975) would preserve a significant green space in Pittsburgh for future generations, it is also seen as embodying the postwar trend of redevelopment that decentralized American downtowns. Jane Jacobs, legendary theorist of urban life, saw such plans as: “spacious, parklike, and uncrowded . . . clean, impressive, and monumental . . . a well-kept dignified cemetery.” Although Jacobs would likely be equally appalled by Wright’s vision for the city, his designs do focus on restoring some of the productive density that Jacobs and others believed defines the modern city. His intention was in many ways to cast a lure that would bring suburbanites back to Pittsburgh—a city that would offer a new type of cohesion for its citizens. Such complicated ideas are on full display throughout the exhibition.
Frank Lloyd Wright’s Southwestern Pennsylvania is co-organized by The Westmoreland Museum of American Art and Fallingwater®, a property entrusted to the Western Pennsylvania Conservancy.
This exhibition is generously supported by The Heinz. Endowments, The Hillman Exhibition Fund of The Westmoreland Museum of American Art, and Wendy and David Barensfeld.



An exhibition focusing on the unbuilt works Wright designed specifically for the Fallingwater estate will be on view in Fallingwater’s Speyer Gallery from October 15 through the end of December 2023. More details on this exhibition can be found at fallingwater.org/exhibitions.
![Skyline Ink Animators + Illustrators. Project for Civic Center at Point Park, Pittsburgh, 2023. Digital illustration based on an unrealized design by Frank Lloyd Wright [1947]. This image was created by permission of the Frank Lloyd Wright Foundation, all rights reserved.](https://thewestmoreland.org/wp-content/uploads/2023/02/Civic_-0-00-00-00_Web.jpg)